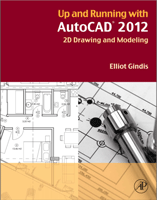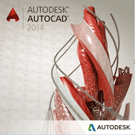 Sharing Info : Free Download Standar Dokumen Pengadaan Barang/Jasa Pemerintah (Standard Bidding Document).
Sharing Info : Free Download Standar Dokumen Pengadaan Barang/Jasa Pemerintah (Standard Bidding Document).Sahabat [civiliana] beberapa waktu lalu, kami pernah sharing tentang Standar Dokumen Pengadaan Barang/Jasa Pemerintah, yang dikeluarkan oleh LKPP dan Kementerian PU berdasarkan Perpres No. 54 Tahun 2010. Kali ini, kami akan sharing Standar Dokumen Pengadaan Barang/Jasa Pemerintah yang dikeluarkan oleh LKPP berdasarkan Perpres No. 70 Tahun 2012 tentang Perubahan Kedua Atas Peraturan Presiden Nomor 54 Tahun 2010, dan Peraturan Kepala LKPP No. 6 Tahun 2012 tentang Petunjuk Teknis Peraturan Presiden No. 70 Tahun 2012 tentang Perubahan Kedua Atas Peraturan Presiden Nomor 54 Tahun 2010.
Adapun Dasar Hukum dari Standar Dokumen Pengadaan Barang/Jasa Pemerintah Tahun 2012 ini adalah Peraturan Kepala LKPP Nomor 15 Tahun 2012 tentang Standar Dokumen Pengadaan Barang/Jasa Pemerintah.
Ok sahabat [civiliana], kita langsung ke tekape ...
- Peraturan Presiden Nomor 70 tahun 2012 tentang Perubahan Kedua atas Peraturan Presiden Nomor 54 tahun 2010 tentang Pengadaan Barang/Jasa Pemerintah
- Peraturan Kepala LKPP Nomor 6 tahun 2012 tentang Petunjuk Teknis Peraturan Presiden Nomor 70 Tahun 2012
- Peraturan Kepala LKPP Nomor 14 Tahun 2012 tentang Petunjuk Teknis Perpres No. 70 Tahun 2012 Tentang Perubahan Kedua Atas Perpres No. 54 Tahun 2010 Tentang Pengadaan Barang/Jasa Pemerintah
Lampiran Petunjuk Teknis :
(11.11 MB)
- Peraturan Kepala LKPP Nomor Nomor 15 Tahun 2012 tentang Standar Dokumen Pengadaan Barang/Jasa Pemerintah
Lampiran Standar Dokumen Pengadaan (versi pdf) :
- SDP Barang
- SDP Pekerjaan Konstruksi
- SDP Konsultan Badan Usaha
- SDP Konsultan Perorangan
- SDP Konsultan ICB
- SDP Jasa Lainnya
- SDP Pengadaan Langsung
- SDP Penunjukan langsung
Lampiran Standar Dokumen Pengadaan (versi doc) :
- Peraturan Kepala LKPP Nomor 17 Tahun 2012 tentang E-Purchasing
- Peraturan Kepala LKPP Nomor 18 Tahun 2012 tentang E-Tendering
Sumber :
Sekretariat Negara Republik Indonesia: http://www.setneg.go.id
Lembaga Kebijakan Pengadaan/Jasa Pemerintah: http://www.lkpp.go.id
Sekretariat Negara Republik Indonesia: http://www.setneg.go.id
Lembaga Kebijakan Pengadaan/Jasa Pemerintah: http://www.lkpp.go.id









